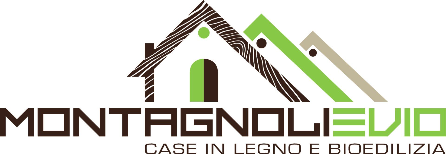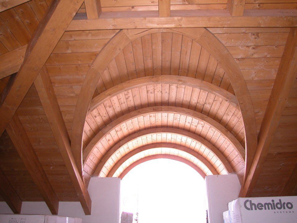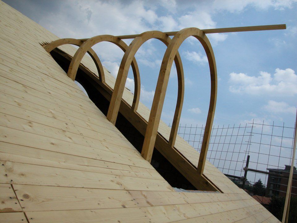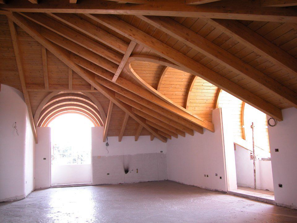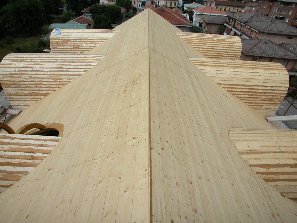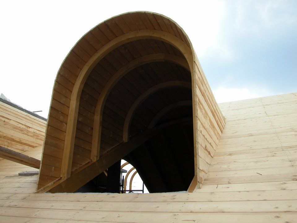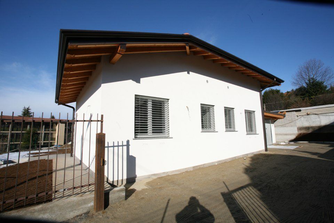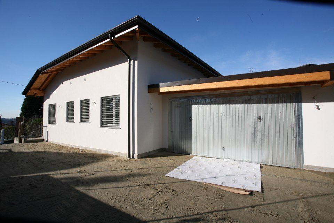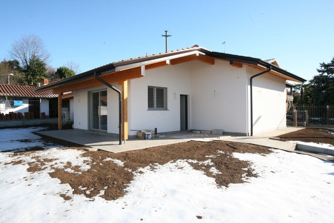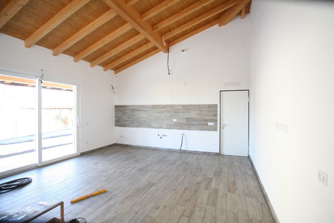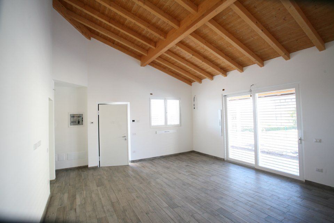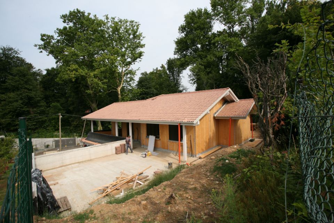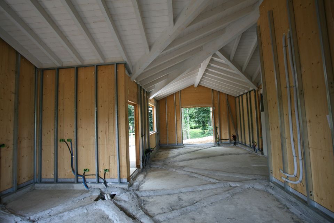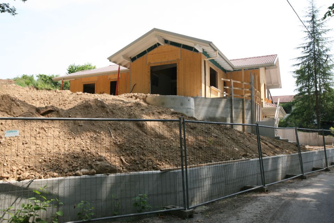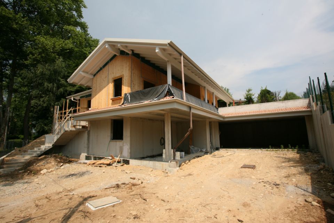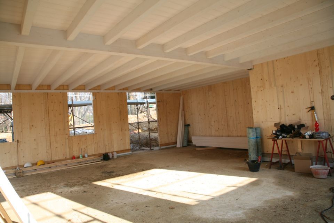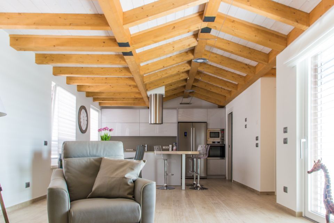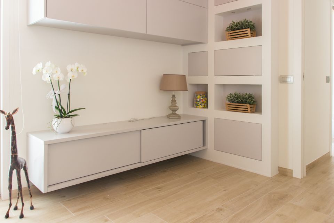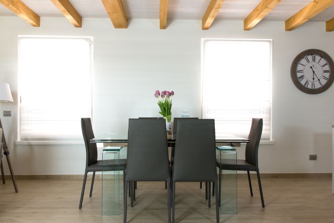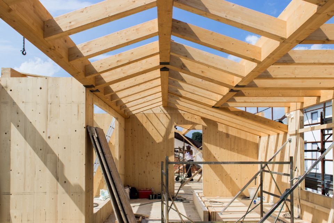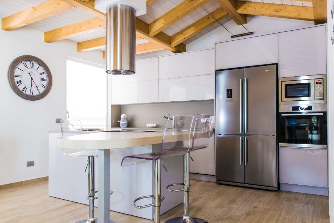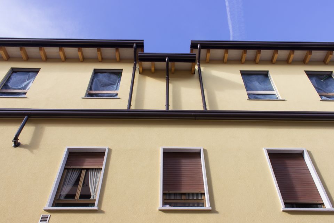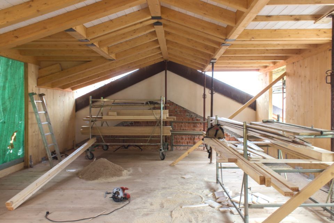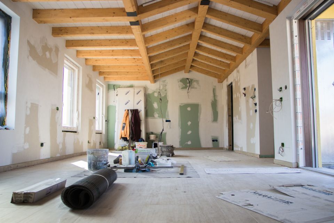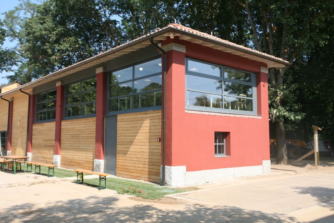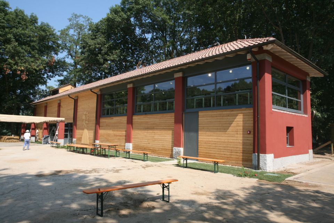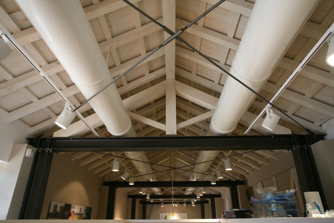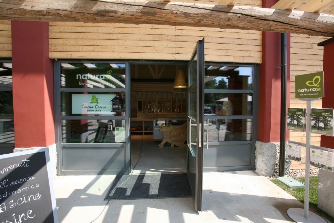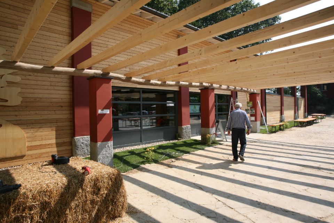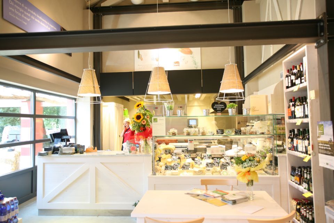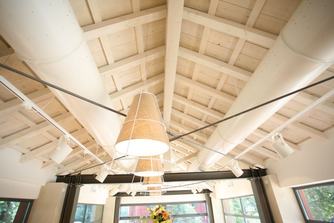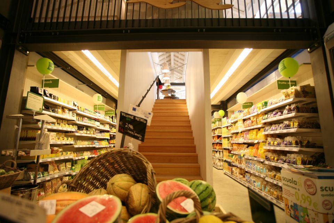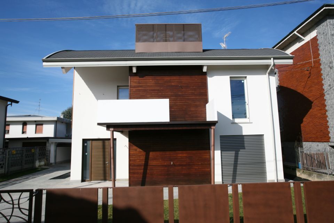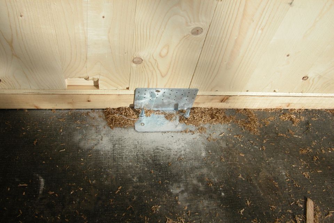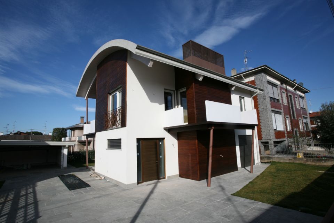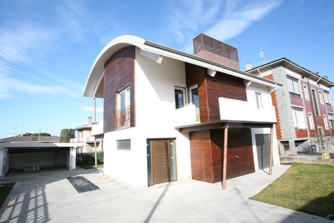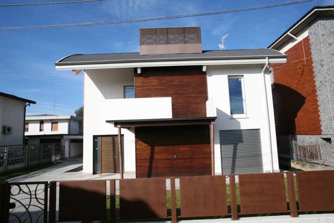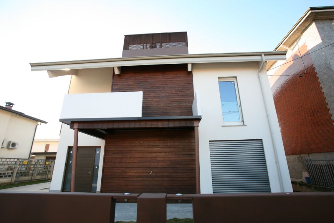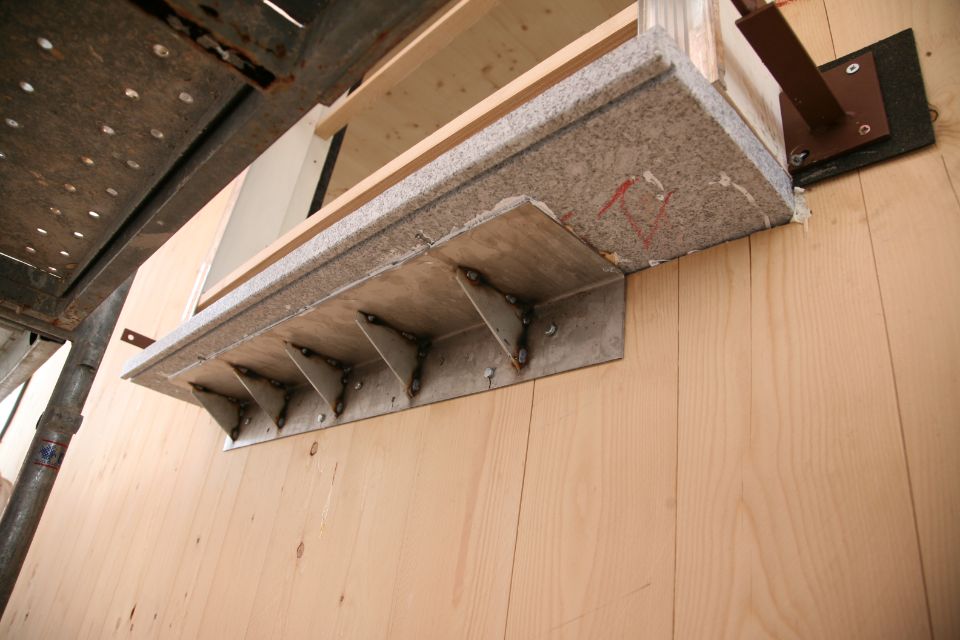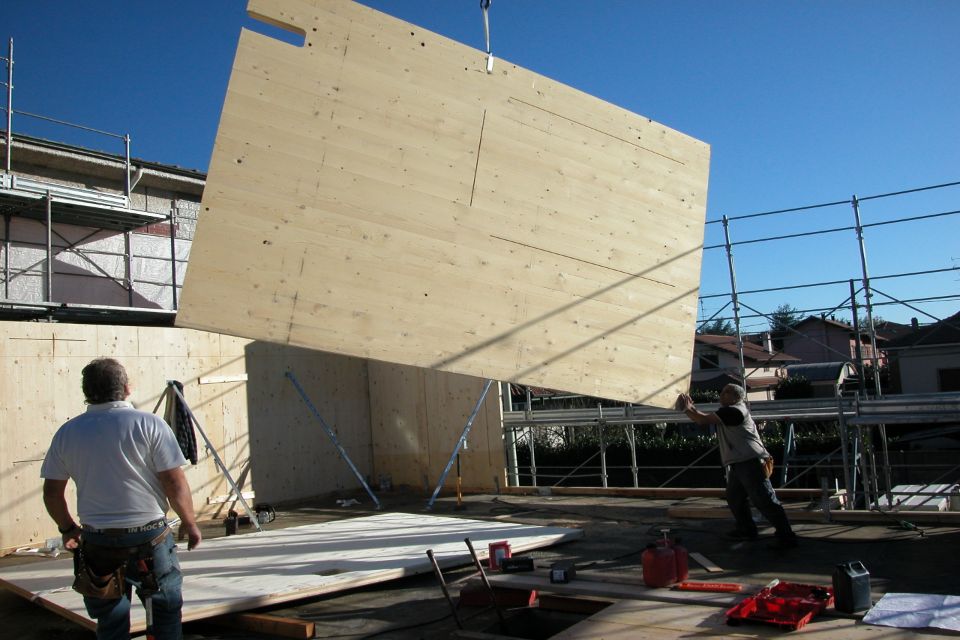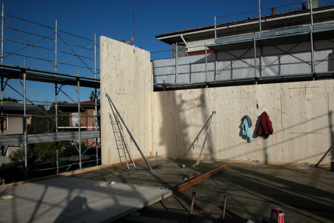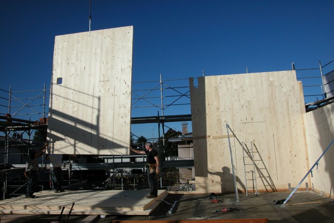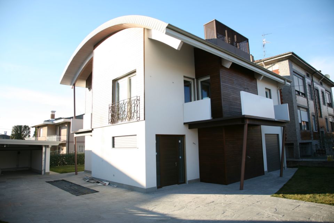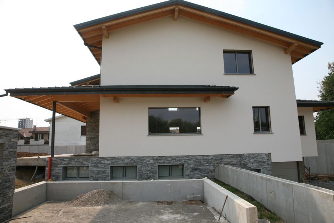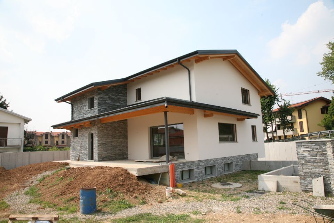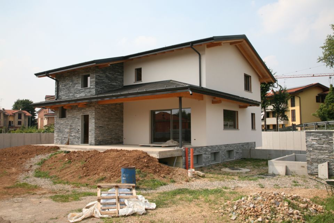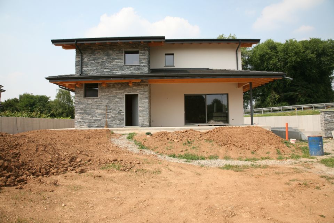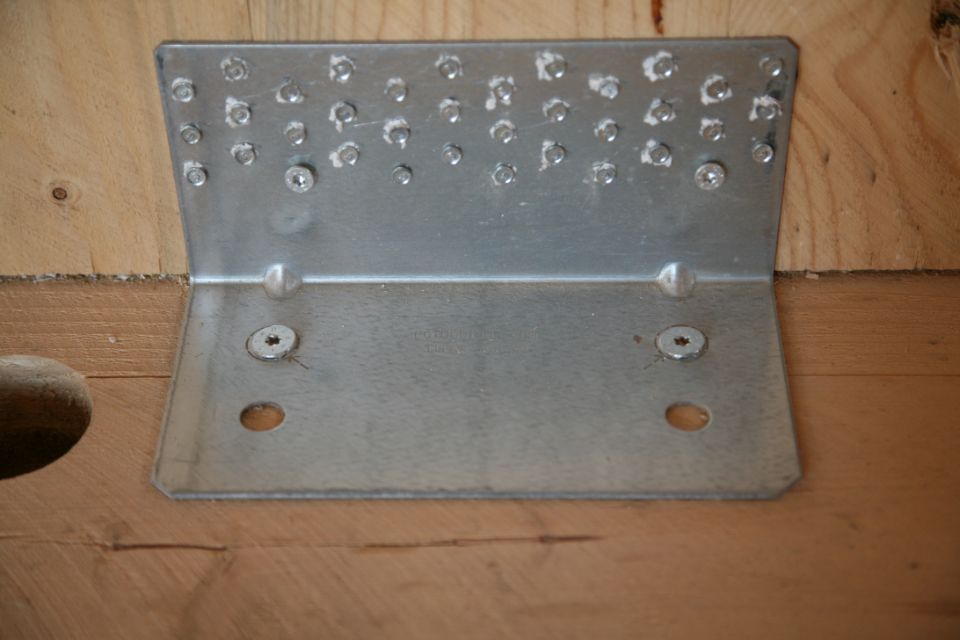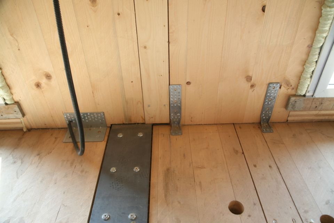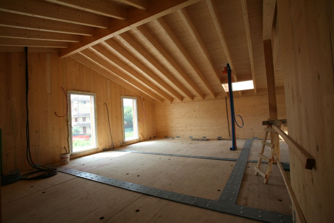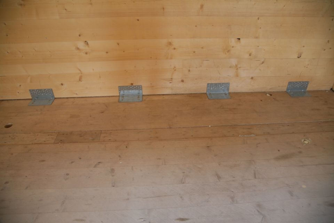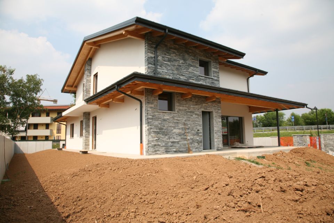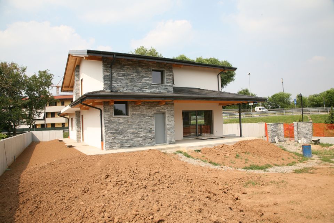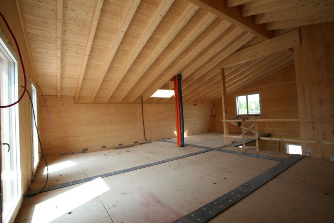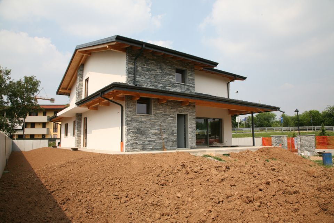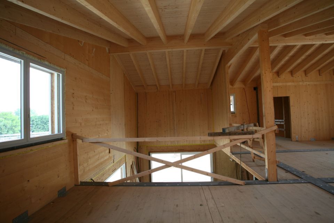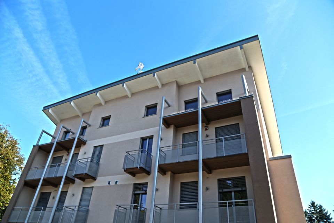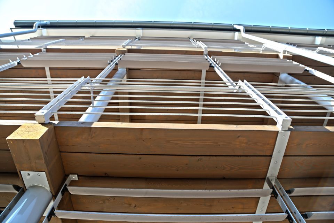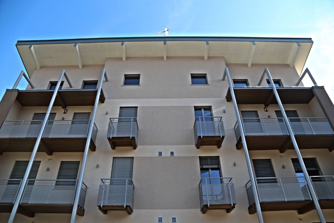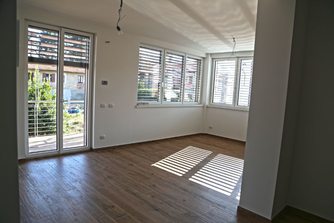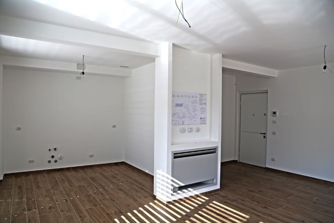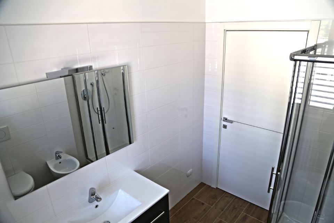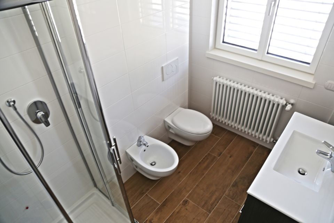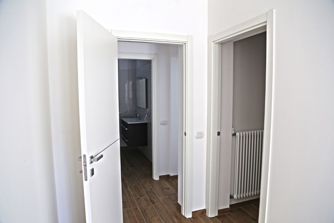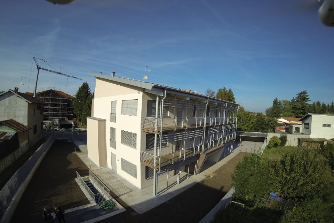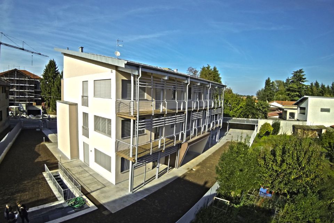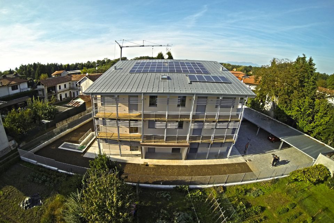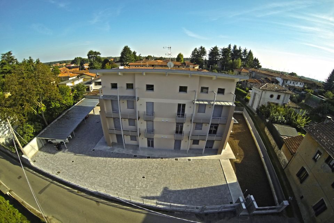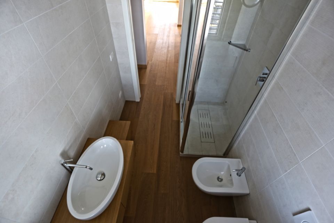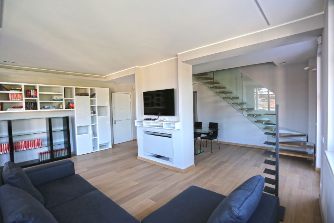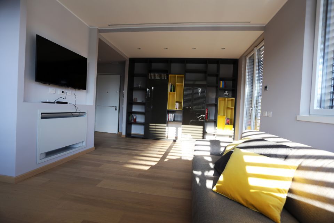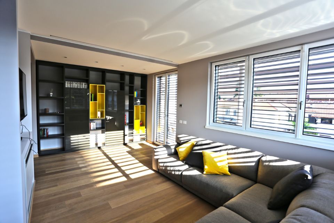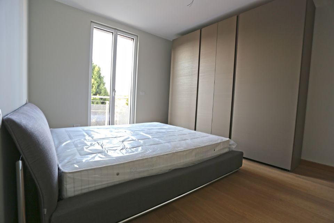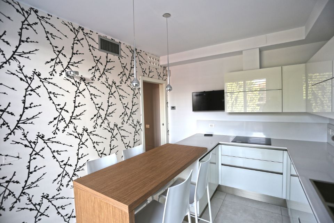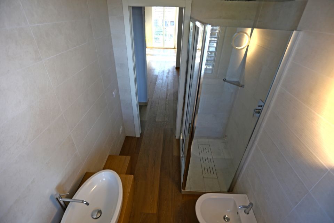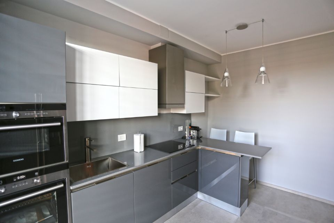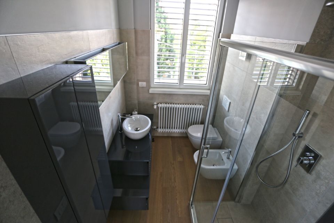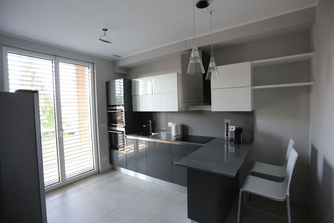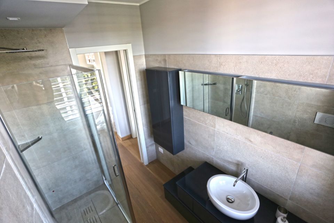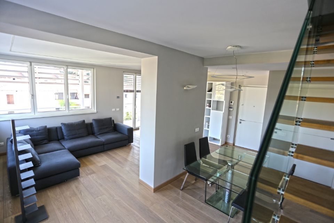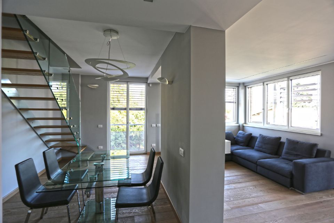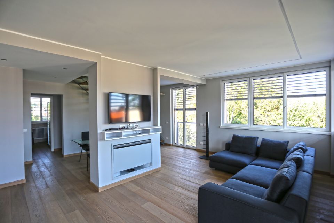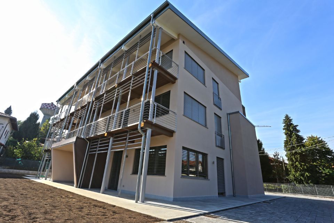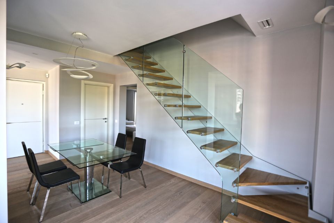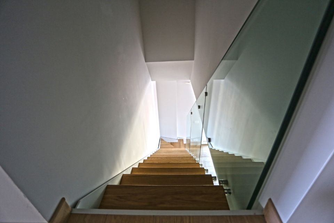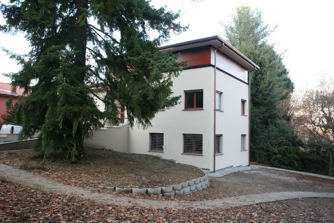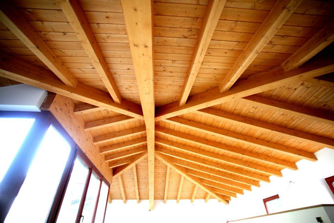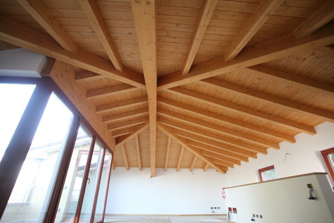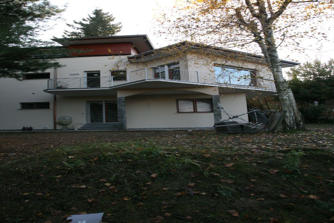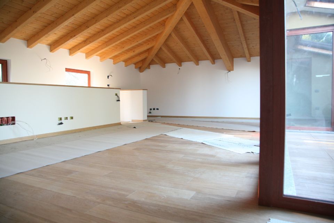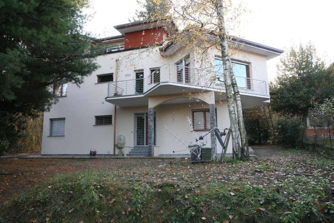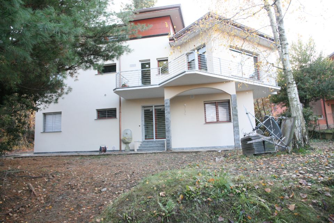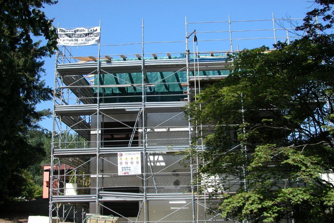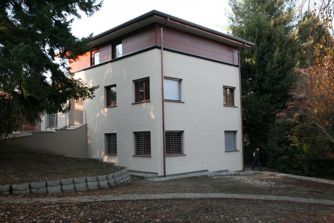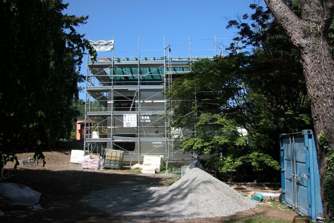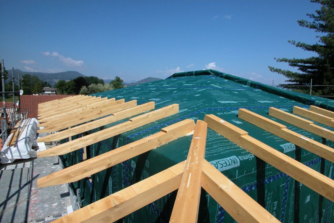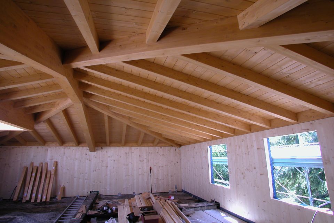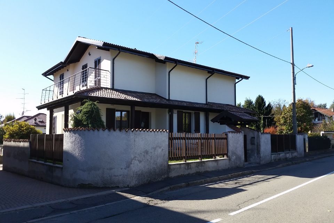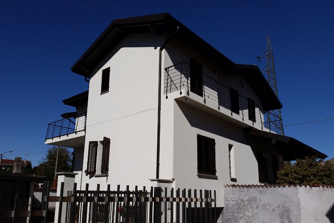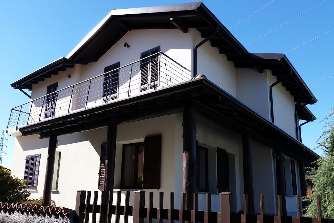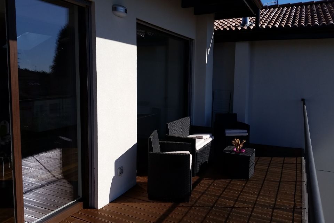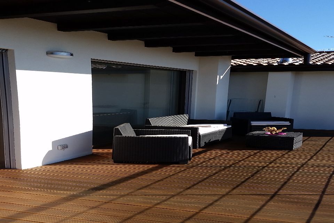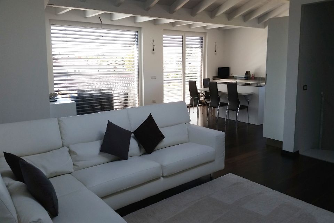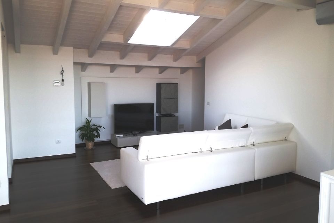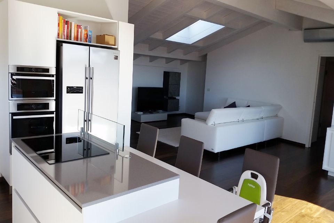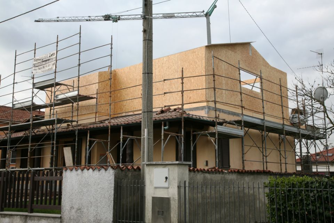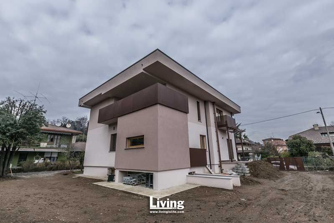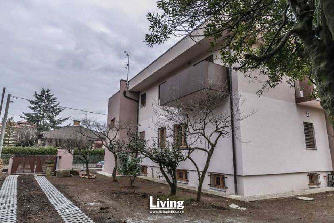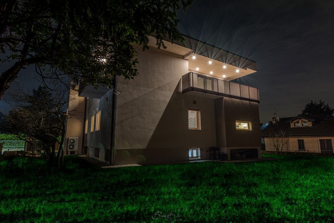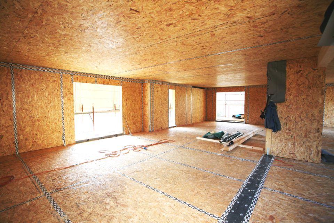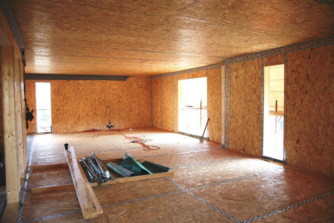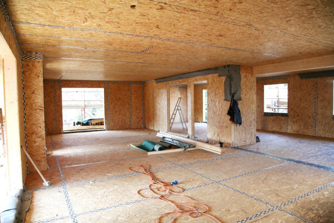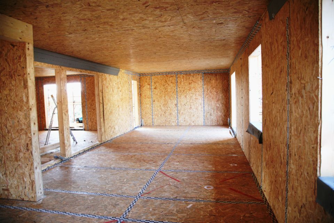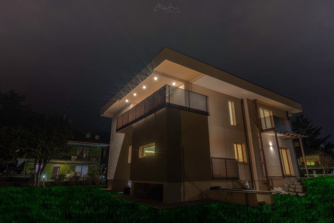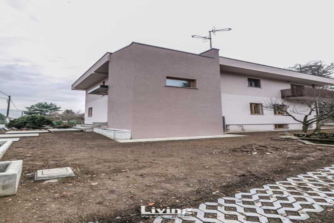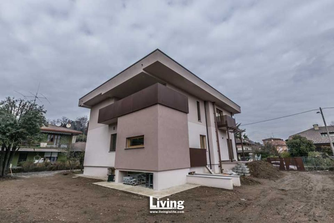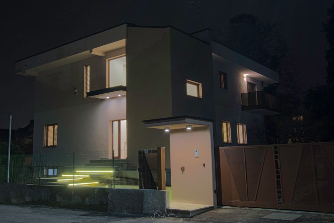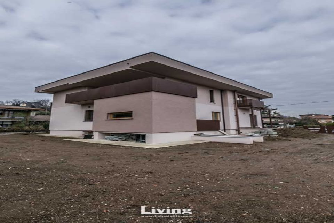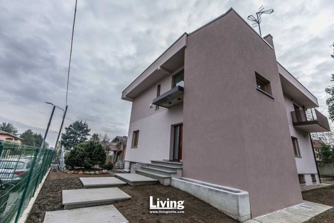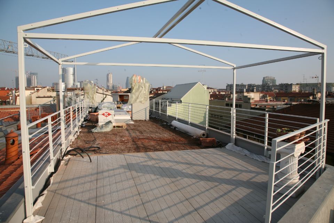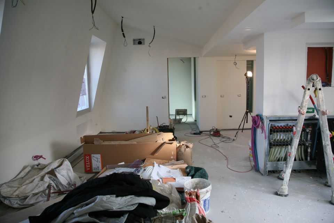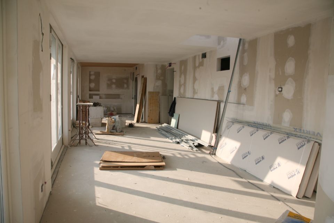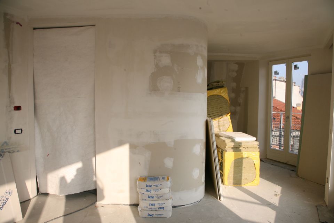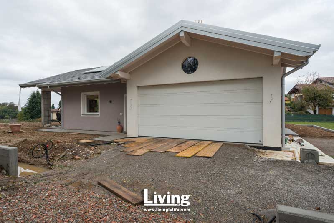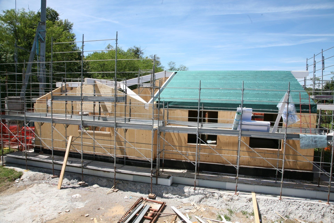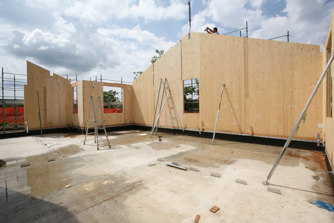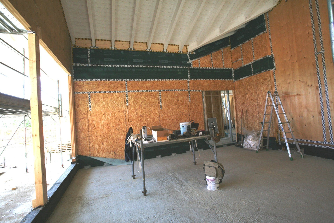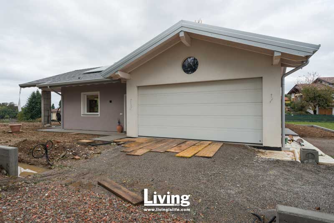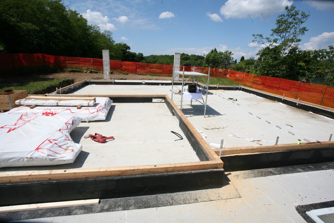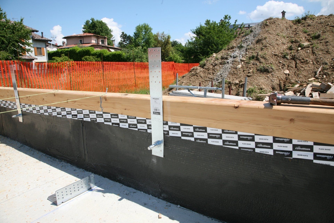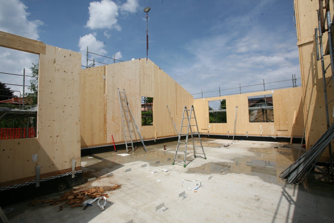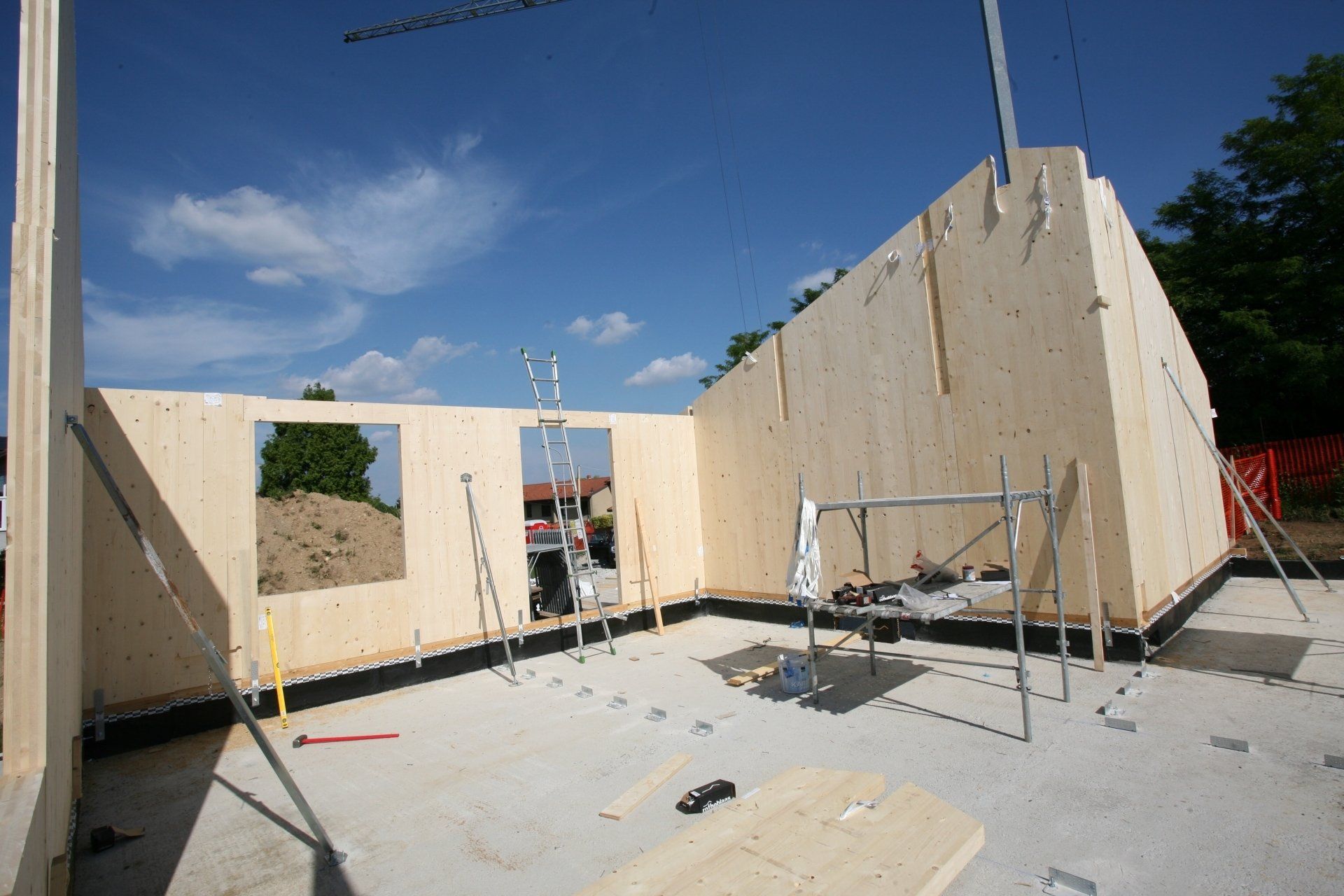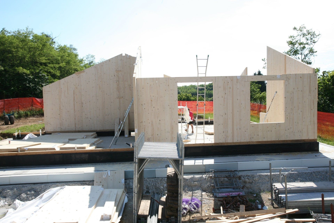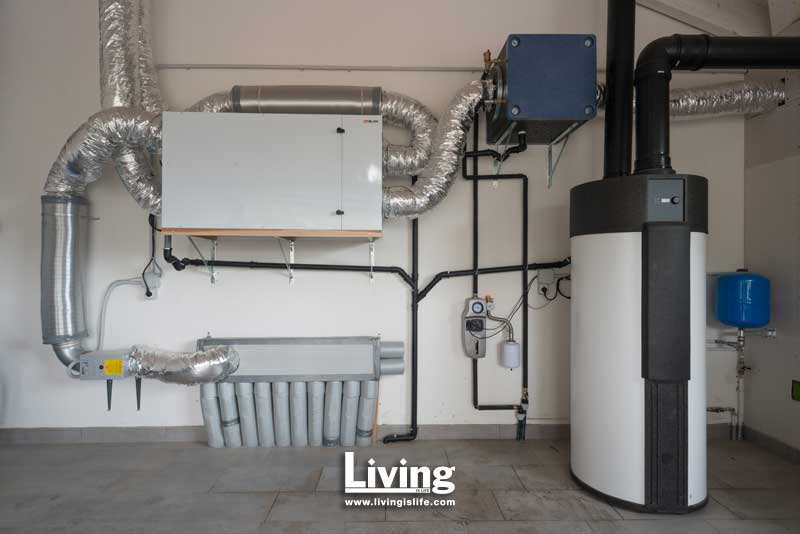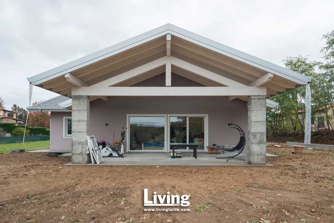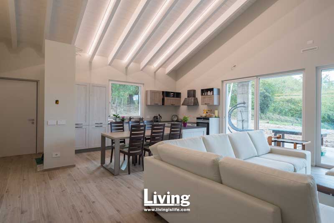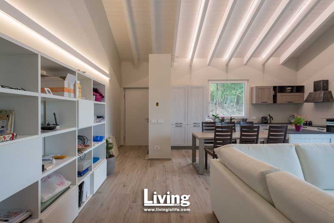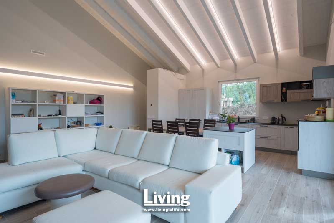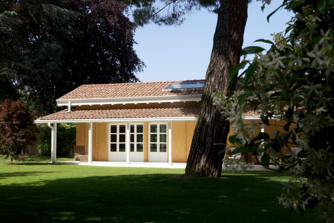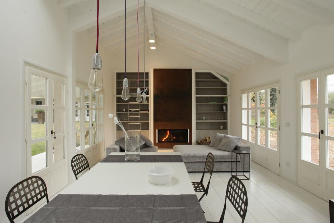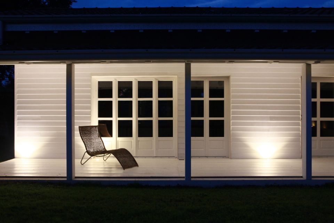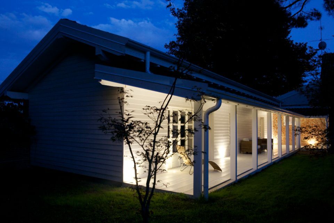Based in Arsago Seprio, Varese, Montagnoli Evio produces laminated wood construction roofing. Below are some examples of the projects we have completed in and around the province of Varese.
Contact us
Our projects
Curved dormer
Thanks to the continuous evolution of laminated wood construction techniques, it is now possible to obtain both simple and sinusoidal curved shapes, ensuring remarkable aesthetic results. The growing diffusion of sustainable construction has led to incredible developments in the field. Curved laminated wood is proof of this, making attic spaces, large curved dormers, and roofs with unique shapes now possible. This technique can offer customers the perfect answer to a wide variety of needs.
Naturasì Shopping Centre
Renovating an existing building with a view to respecting its agricultural origins and with a strong focus on environmental sustainability. This was the aim of the intervention carried out on the rural architectural complex of the Orsine Farms in Lambro della Valle del Ticino, Bereguardo, in the province of Pavia.
The renovation was conducted using eco-friendly materials whose production cycle meets a high standard of environmental compatibility. We also devoted particular attention to the insulation of the building, with the aim of significantly reducing energy requirements. Of the original structure, only the solid brick pillars supporting the roof were left in place, now reinforced with a steel structure to adapt the new building to anti-seismic regulations. The external walls were constructed from frames made of solid fir wood uprights and crosspieces, covered on both sides with insulating wood fibre and plywood panels. Externally, we created a ventilated facade with larch slats. The structure, constructed out of solid fir wood, recalls the traditional architecture of typical Lombard farmhouses, transformed by the white color that makes the building brighter and more modern.
Year of construction:
2015
Commercial surface:
210sqm
Location:
Bereguardo (PV)
Floors:
2
Rooms:
1
Bathrooms:
2
Flat building in Arsago Seprio
Consisting of 3 floors and an attic, this building comprises 6 flats
of various sizes and was built according to the principles of bioclimatic architecture. The building faces south, and sunscreen blades are angled so as to shade the large balconies in the summer and maximise solar radiation in the winter. The complex is made entirely out of wood, with cross-laminated panels (X-Lam) used for the walls and glued laminated wood for the roofs. Thermal and acoustic insulation via rock-wool panels of varying density makes the building extremely comfortable, warm in the winter and cool in the summer, while air conditioning allows every single flat to quickly and easily adjust air flow and humidity to the number of occupants. The entire building is CasaClima A certified.
Year of construction:
2013
Commercial surface:
750sqm
Location:
Arsago Seprio (VA)
Floors:
4
Rooms:
3 (per flat)
Bathrooms:
2 (per flat)
Floor addition in Casorate Sempione
To truly be a force for urban regeneration, construction needs to be combined with improved energy efficiency for the entire building. In general, a floor addition always improves the overall performance of the building, as the addition of a floor insulates the one directly below it. To create a new floor, we constructed a 14cm-thick wooden frame structure, insulated the inside with rock-wool panels, and added an external 12cm rock-wool coat.
This operation, together with the installation of triple glazed windows and the addition of adjustable sunscreen blades to control solar radiation on the south-west side, have allowed the building to achieve optimal thermal performance, obtaining a CasaClima A certification.
Year of construction:
2016
Commercial surface:
120sqm
Location:
Casorate Sempione (VA)
Floors:
1
Rooms:
4
Bathrooms:
2
Floor addition in Induno
The client's request was to create a new floor with specific aesthetic and technological characteristics, and to enhance energy efficiency in the existing building through targeted interventions following the CasaClima R protocol.
The new floor was constructed with a wooden frame structure composed of 6x16cm laminated wood uprights placed at a fixed distance of 60cm. The frame was filled internally with 16cm rock-wool panels; the new walls were aligned with the existing brick walls, and an additional 16cm rock-wool coat was laid on the entire external surface of the building. All of the old windows were replaced with new ones in pvc-aluminium. The glass surfaces were shielded with sunscreen blades equipped with electric motors.
A reversible air-water heat pump system connected to a 5Kw solar panel system was installed for summer and winter air-conditioning. Cooling and heating were ensured using fan coils adjusted for low-temperature operation. Air flow was ensured via VMC.
Air tightness was certified by two Blower Door Tests resulting in values equal to 0.48 for the new floor and 1.40 for the renovated building, both considerably lower than the limits set by the CasaClima protocol.
Year of construction:
2016
Commercial surface:
130sqm
Location:
Induno Olona (VA)
Floors:
1
Rooms:
4
Bathrooms: 2
Via Paolo Sarpi
Our operation in via Paolo Sarpi in Milan consisted of a new floor addition with the creation of a rooftop garden. The peculiar pedestrian-only, high-traffic area imposed the need for dry construction using a load-bearing metal structure, and floors and walls made of Xlam panels.
The two sides of via Sarpi and via Aleardi differ significantly. The one in via Aleardi is characterised by a Parisian-style roof with dormer windows, featuring protruding stone frames coated in zinc-titanium. The one in via Sarpi is characterised by balconies jutting out like eaves, thus appearing as a crowning volume rather than a real attic. The roof features a rooftop garden, accessible from the underlying properties and ensuring ideal thermal insulation both in summer and in winter.
Year of construction:
2015
Commercial surface:
220sqm
Location:
Milan (MI)
Floors:
1
Rooms:
4
Bathrooms:
3
Villa Brunello
This client challenged us to build a CasaClima Oro certified house using high-quality construction materials and sun exposure to minimise energy requirements for winter and summer air-conditioning, available through a single mechanical thermodynamic ventilation system implemented by a horizontal geothermal system positioned beneath the foundation. The load-bearing structure of the house was made with XLam panels with rock-wool insulation. The internal wall for the passage of the utility lines was acoustically insulated with low-density rock-wool panels and covered with gypsum fibre sheets. The house is equipped with a 6Kw solar panel system, providing sufficient power to meet the energy needs of an entire family.
Year of construction:
2018
Commercial surface:
195sqm
Location:
Brunello (VA)
Floors:
1
Rooms:
4
Bathrooms:
2
Modern villa in Marano Ticino
Constructed on what used to be a woodshed, the new annex was designed and built in harmony with the existing home, dating back to the early 1900s. The new building covers about 80 square meters, developing horizontally on a single floor. The interior is very bright thanks to the presence of numerous windows that decorate both sides of the annex. The fireplace, located in a strategic area inside the flat, allows for the heating of the entire building even at the height of the winter season, thus avoiding the use of the heat pump system (which is available but rarely used).
The house is built with insulating and sound-absorbing materials, and has all the features of a lightweight prefabricated building.
The windows, in the British style, recall the shape of those of the main house. Fully recyclable, the annex uses eco-friendly energy systems such as a solar-powered heat pump system located on the roof, LED lighting systems, and electric hotplates in the kitchen. The external finishes are in larch wood with horizontal slats painted with white water-based enamel.
Year of construction:
2013
Commercial surface:
80sqm
Location:
Marano Ticino (NO)
Floors:
1
Rooms:
4
Bathrooms:
1
Call us to request a quote!


